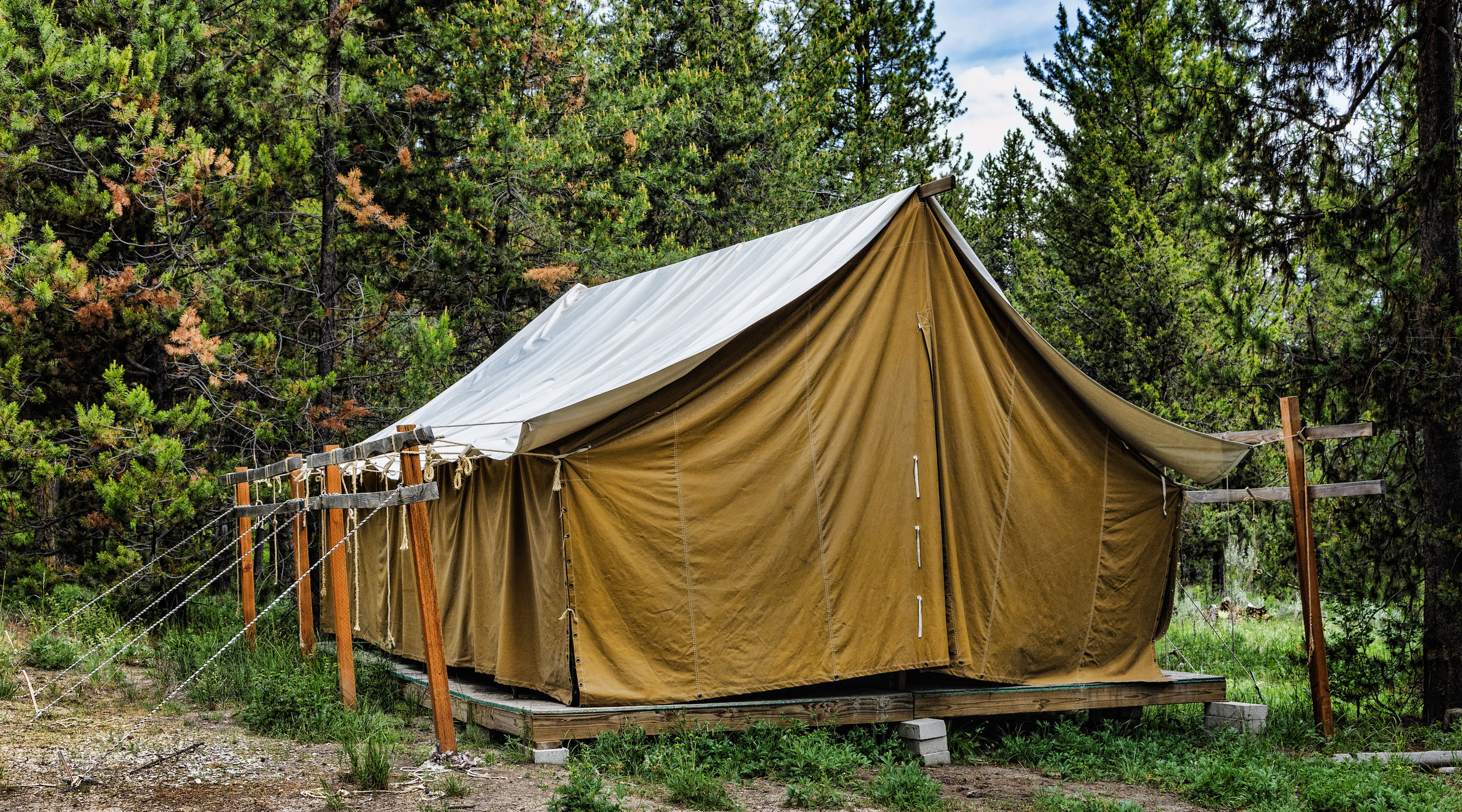YMCA CAMP - Horsethief Reservior
As construction manager for the YMCA camp, Jordan-Wilcomb strengthened its ability to work with non-profit organizations across the 10 years and many phases it took to complete this modern facility with a rustic feel, while also building a strong, long-lasting relationship with the YMCA. Designed by Erstad Architects, the camp is located on a remote 400+ acre site near Cascade that included several miles of road improvements, access paths, athletic field, a $1,000,000 water treatment facility along with a 50,000 and 150,000 gallon water storage tank. In the center of the camp is a 20,000 sq. ft. lodge with heavy timber accents and a 3,000 sq. ft. kitchen. The kitchen is an efficient and modern design capable of serving up to 500 people at a time. Other pieces of Camp include a pavilion/chapel, stream-side classroom building, 10 cabins, 7 yurts, zip line, lakefront docks, a 50 foot climbing tower, basketball courts, several remote vault toilets, two ropes courses and a hilltop campfire assembly area with a performance stage
YURTS
A total of seven yurts, each 27’ in diameter and approximately 575 square feet in size have been built at the Y Camp. Each yurt has electrical lighting and heat and 6 bunk beds. Pads for additional yurts have been prepared for future installation.
POLE BARN
The Pole Barn is a multi-use 6,000 square feet building. It includes a classroom/dining area, kitchen with walk-in freezer/refrigerator, second story staff housing, and a small laundry facility. The west wing is a single story bath house facility with separate women’s and men’s facilities that include five sinks, toilets and showers on each side. The bathhouse is used to support the dining facility (connected by an interior hallway), as well as supporting the nearby yurts using separate women’s and men’s exterior entrances.
CABINS
Ten cabins have been completed at the Y Camp at Horsethief Reservoir. Each cabin is approximately 1,000 square feet in size. They have been constructed to meet the needs for 4-season use. Each cabin includes a main bunk room, a toilet area with two sinks and two toilets and a separate shower area with two showers.








